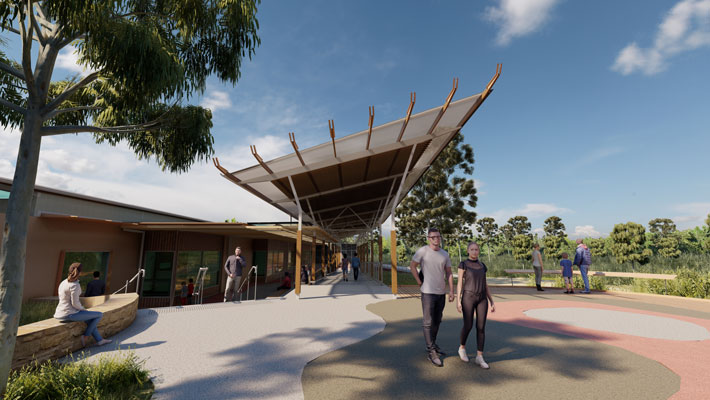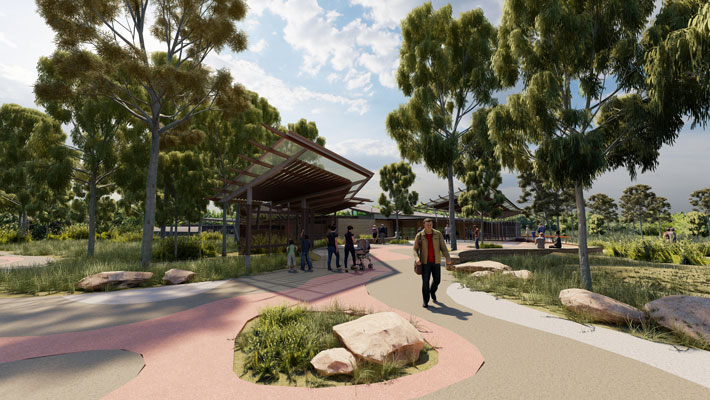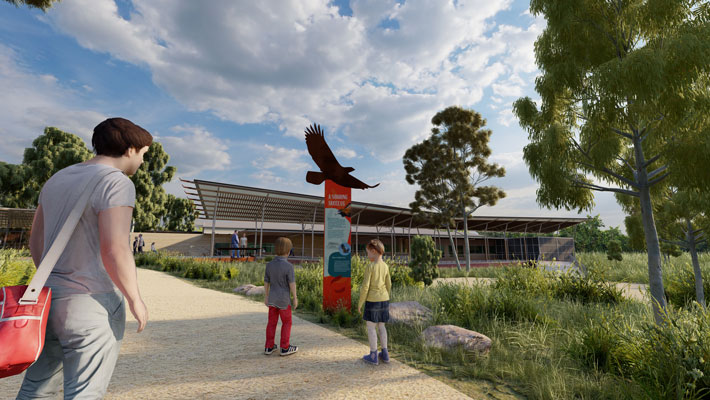Troppo Architects bring the new Wildlife Hospital at Taronga Western Plains Zoo to life.
Imagine being tasked with designing a state-of-the-art wildlife hospital that can cater to a team of veterinary professionals caring for native sick and injured wildlife like raptors, koalas and bilbies as well as zoo-bred critically endangered animals preparing for their release to the wild like tiny Plains-wanderer chicks and Regent Honeyeaters.
This challenging brief was accepted by national firm, Troppo Architects, who won a select tender to design the new Taronga Wildlife Hospital at Taronga Western Plains Zoo in Dubbo.
Troppo specialise in remote and regional projects and are conscious of designing within the local landscape and working harmoniously with the environment. Their designs incorporate climatic considerations and a deep focus on functionality. In 2010, Troppo was awarded a coveted UNESCO Global Sustainable Architecture Award for their design ethos.
Taronga’s new Wildlife Hospital will not simply be an animal care facility, it will also be a training and education centre for other veterinary professionals. Sections of the hospital will also be on display to the general public who visit Taronga Western Plains Zoo. This brief was a unique challenge for Troppo, even though the firm has worked in zoo environments previously. Despite the complex nature of this project, Troppo have worked collaboratively with Taronga to create effective design.



An interview with the Architects
Taronga spoke with Cary Duffield, co-director at Troppo Architects, about the firm’s process.
This is a unique brief with layers of functional requirements. How are you working within these parameters?
Taronga’s keepers and the veterinary team have been critical in providing us with information. It has been an engaged process and a matter of producing designs, which then go through a review process. It’s our job to know how to extract that information and filter it into the design.
It’s very much a collaborative effort that sees us working with landscape architects, interpretive design and engineers along with the Taronga projects team.The animal treatment and research areas of the hospital sit within the zoo circuit for guests to approach and see the vets working every day. For this section, working with the zoo interpretation team has been critical to ensure we are fully considering how Taronga can share messages about this work with their guests.
How would you describe the design you have come up with?
Dubbo is a climatically challenging environment where consideration of the climate of the area and responding to site conditions was a focus whilst delivering functionality to daily zoo use and visitor experience. Troppo have designed a linear building for ease of movement within and around the building and to create a prominence on the circuit for visitor awareness.
Although this will be a highly functioning hospital, it’s also vital to consider how the public interact with the building and the greater Science, Learning & Conservation Node upgrades.
We’ve incorporated the Grand Verandah for people to move along, with opportunities for messaging about the work of the hospital and the conservation stories that run parallel to the work. This delivers both the functional brief to visitor experience of the zoo’s animal and wildlife work while providing significant shelter for relief from harsh conditions when needed. It also provides a point of departure for visitors to move into the Discovery Trail & Garden landscape and the Platypus Pre-release area which pairs the facility with the planned Platypus Conservation Centre completing the precinct.
This design form culminates for visitors at the Science, Learning & Conservation precinct as they near the end of their journey on the circuit of Taronga Western Plains Zoo.
What are some outstanding parts of the facility in your opinion?
Without resorting to mimicry, we’ve taken inspiration from the iconic wedge tail eagle synonymous with the region of western NSW. These apex raptors are amongst some of the commonly treated animals at the hospital. In a nod to these majestic creatures we designed the roof of the Grand Verandah to be upswept at each end – symbolic of the wingspan of an eagle, detailing its wing tips with structure reminiscent of the primary flight feathers of the eagle.
Along the Grand Verandah there is movement and flow to the building, with elements arching up, embracing and coming towards you. It creates a build form that perches over the greater precinct.What sustainability considerations have been incorporated into the design?
Orientation is key, which ties in with being mindful of energy efficiency of the building. Functional working zones for zoo staff are located to this to afford solar access, which we’ve incorporated on the north side of the building. For the southern side we are utilising the shade provided by the main building and enhancing that with the Grand Verandah form to create a space that visitors can shelter and dwell whist the younger explore both the nature and science play-based learning installations in the Discovery Garden landscape.
In terms of functionality, sterile surgery rooms don’t lend themselves well to natural light, so moderating sun exposure is a key consideration of the design, as is how to be mindful of energy efficiency of the building.
We’ve substantially used rammed earth where suitable, this creates a natural feel in unison with chosen hardwood timbers. It also continues a strong theme within the zoo’s material palette. Overall, we have worked to ensure every space, material and resource is considered by stakeholders in the process for durability and environmental footprint.
You are a highly awarded company. Which award are you most proud of?
Any award is gratefully accepted as acknowledgment of the project teams’ efforts, but honestly delivering highly functional outcomes on all our projects for a diverse range of clients and end users (human or animal) is most rewarding.
If you can get some architecture in there that creates a greater sense of awareness, presence and long-term sustainability for the project amongst competing briefs, then that’s great as well.